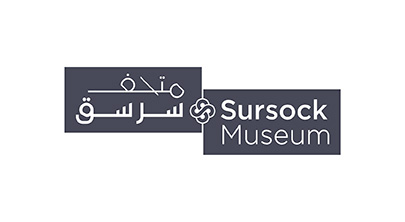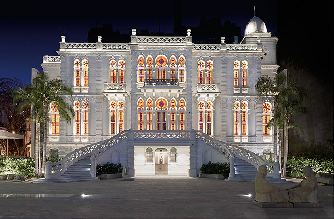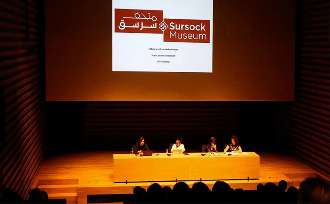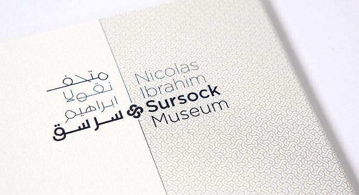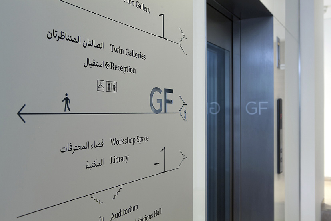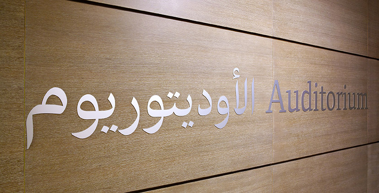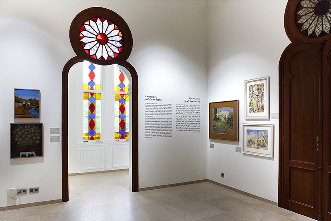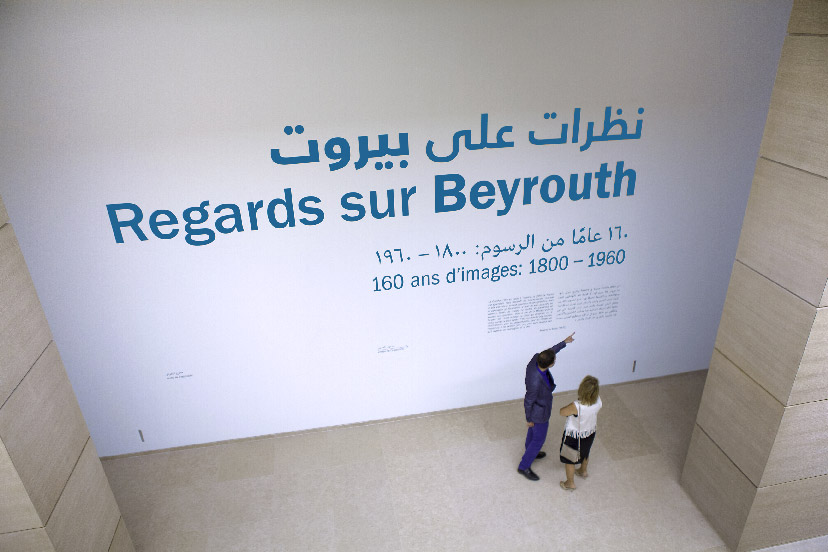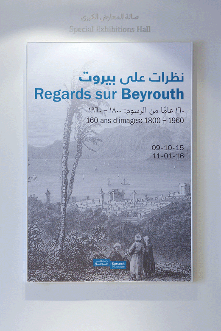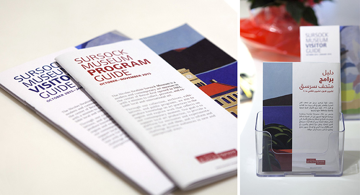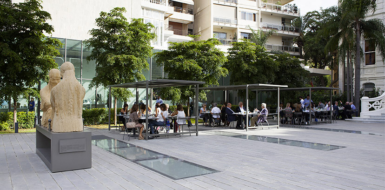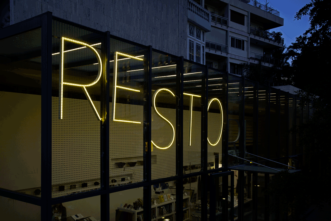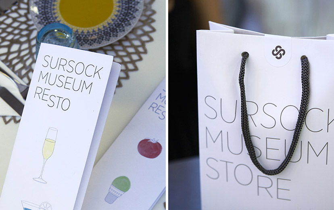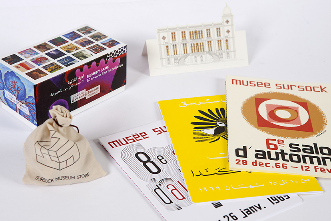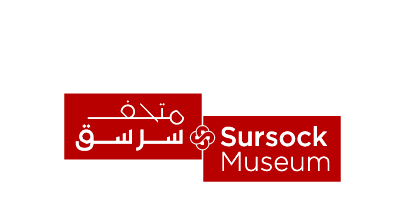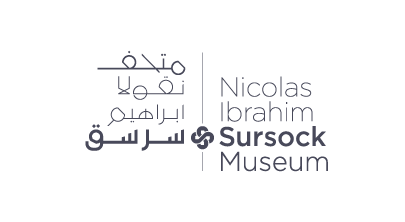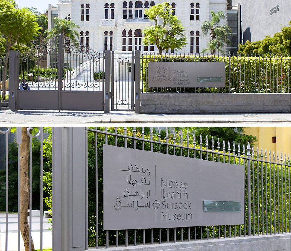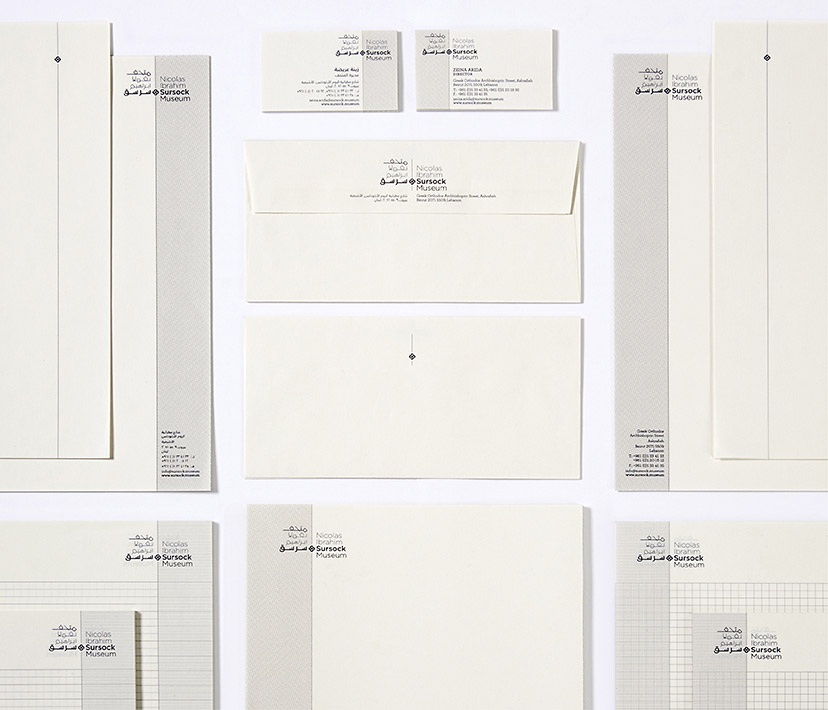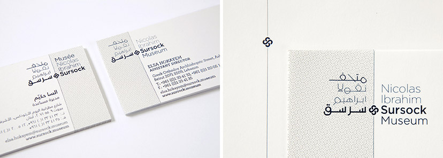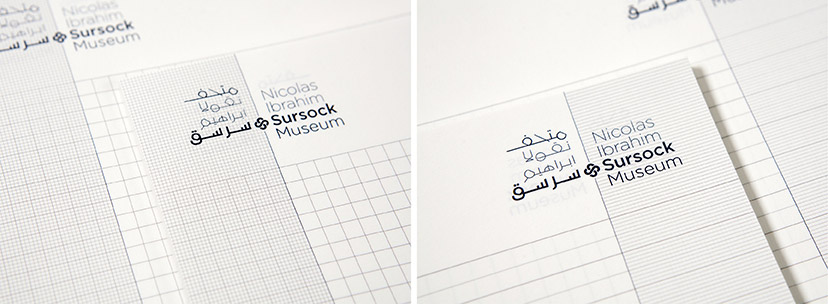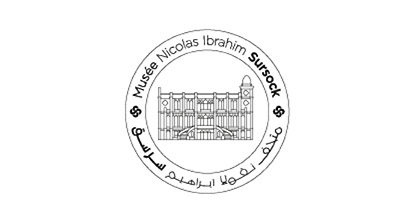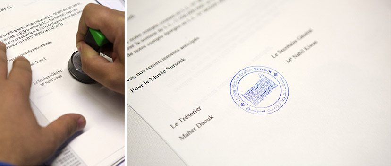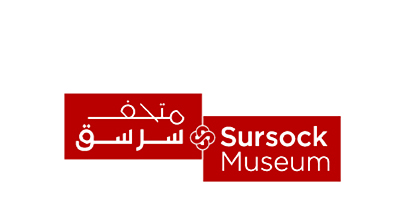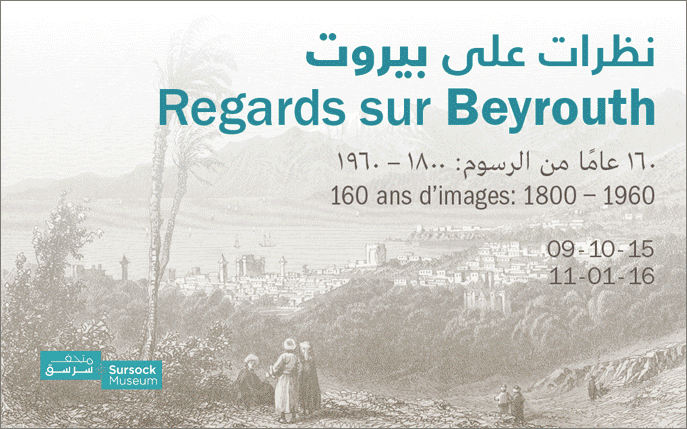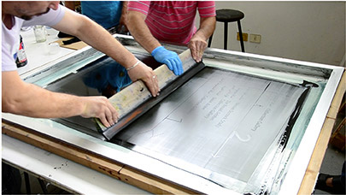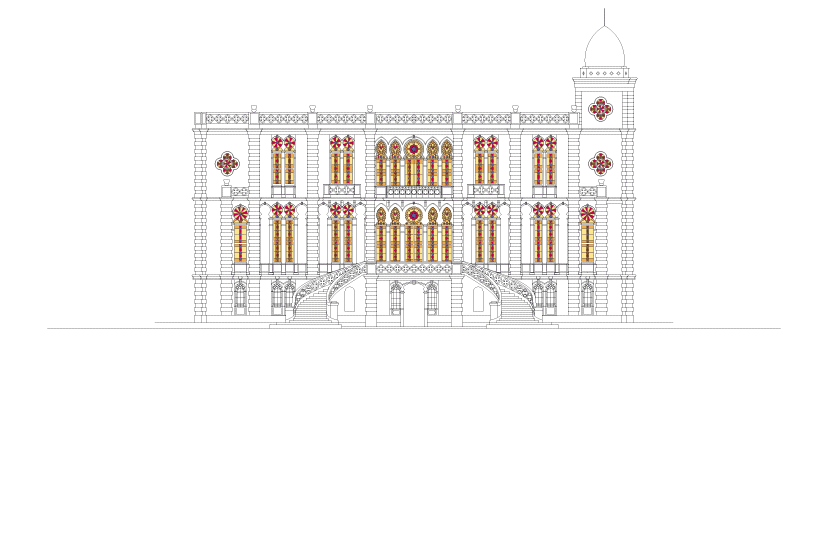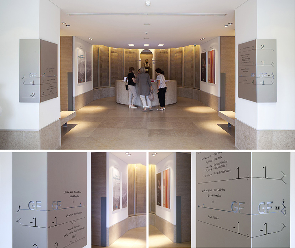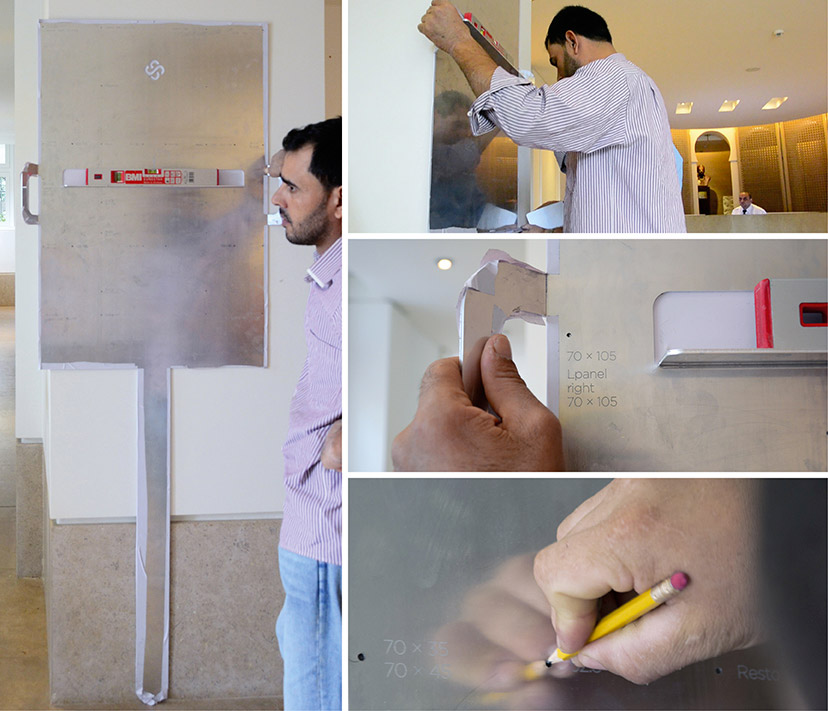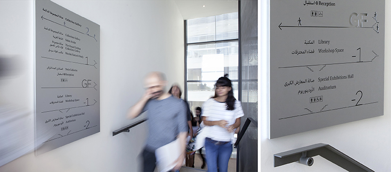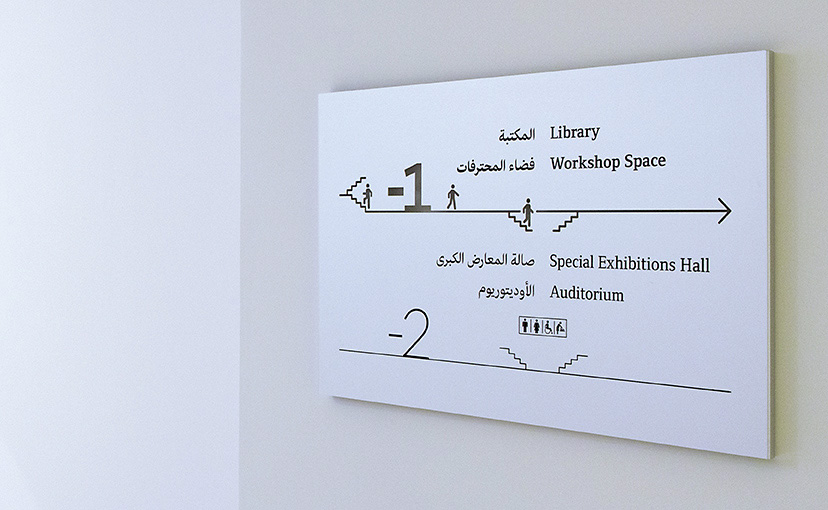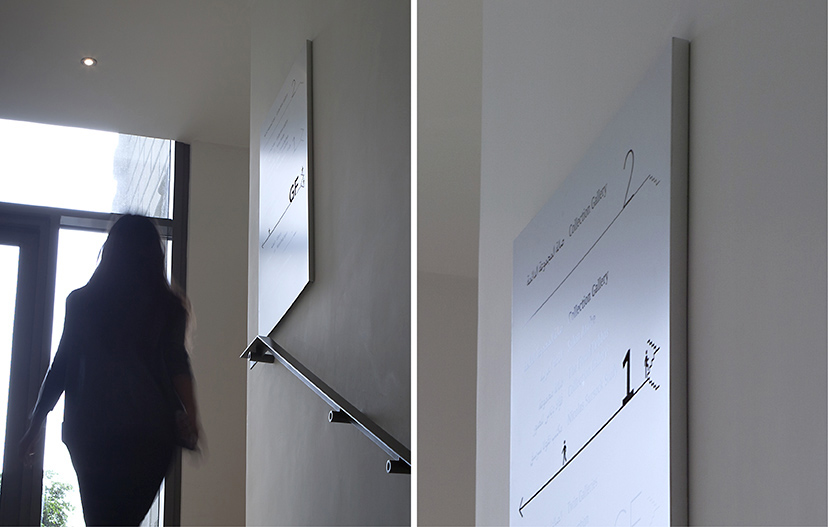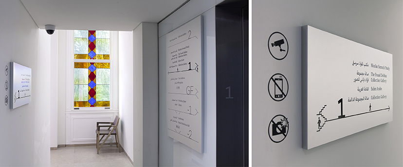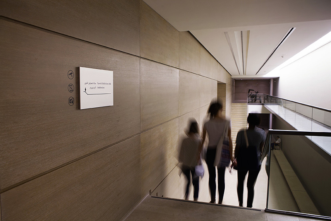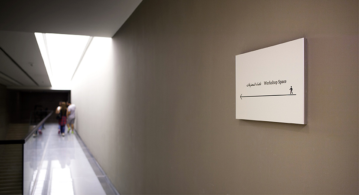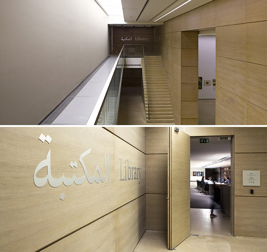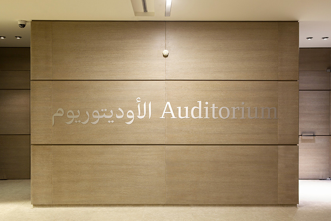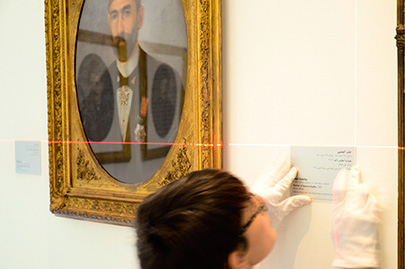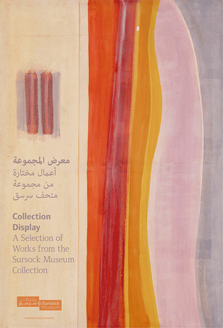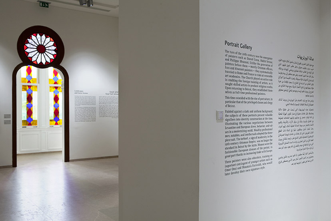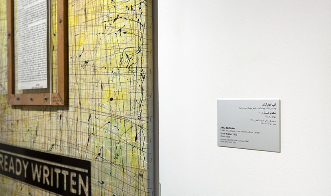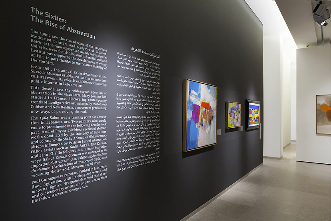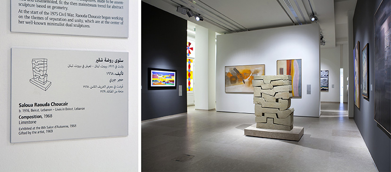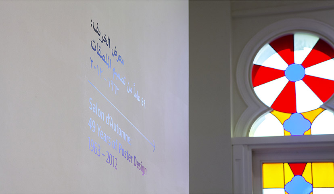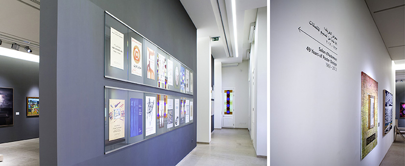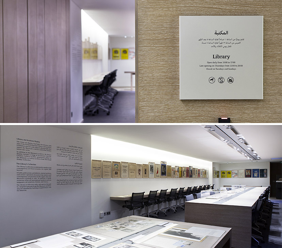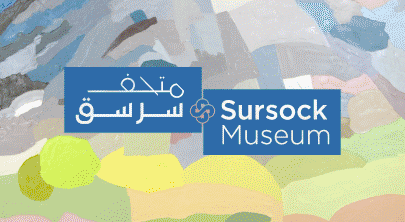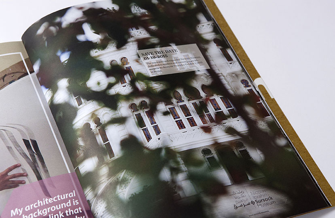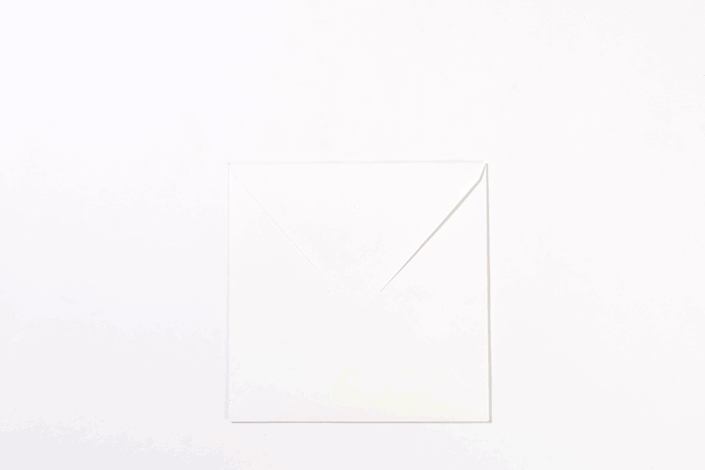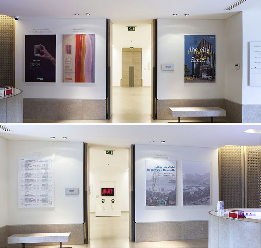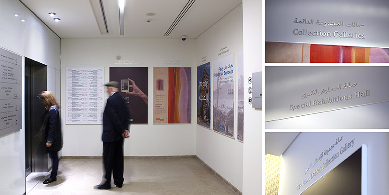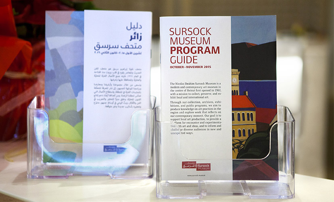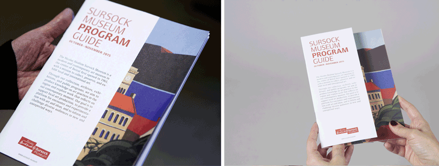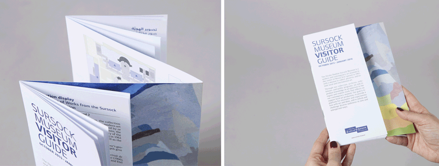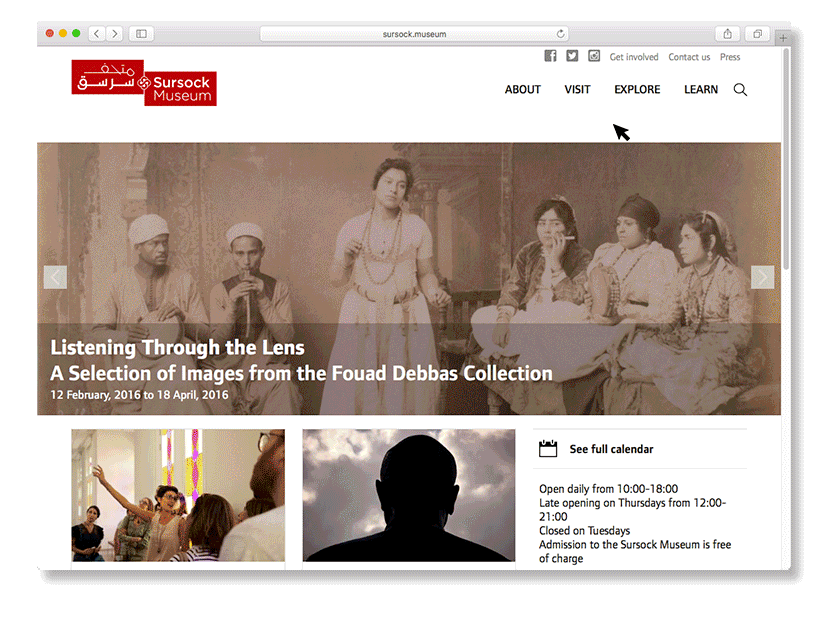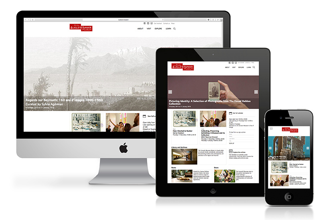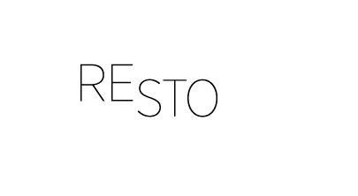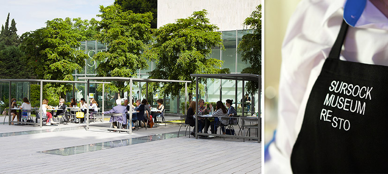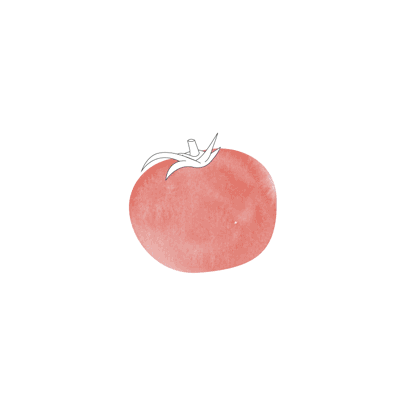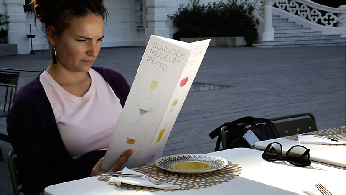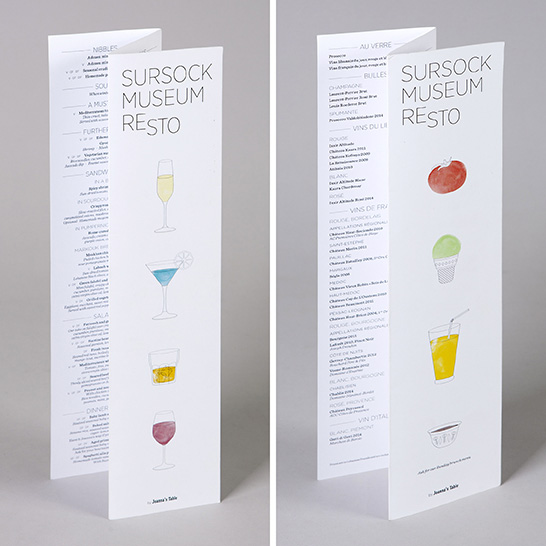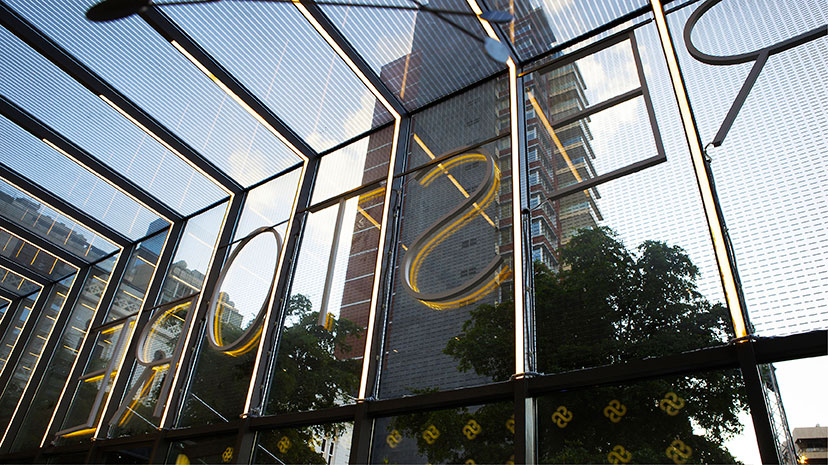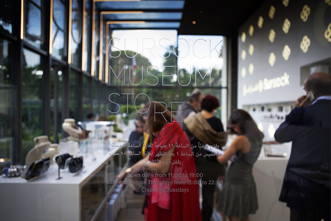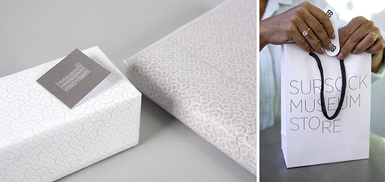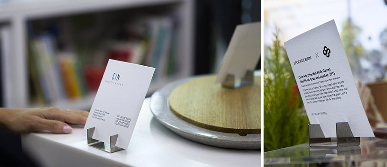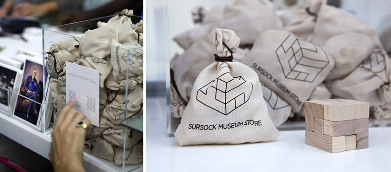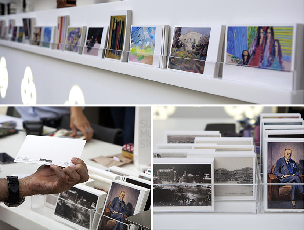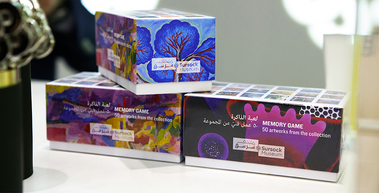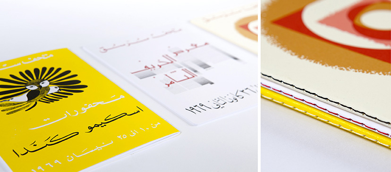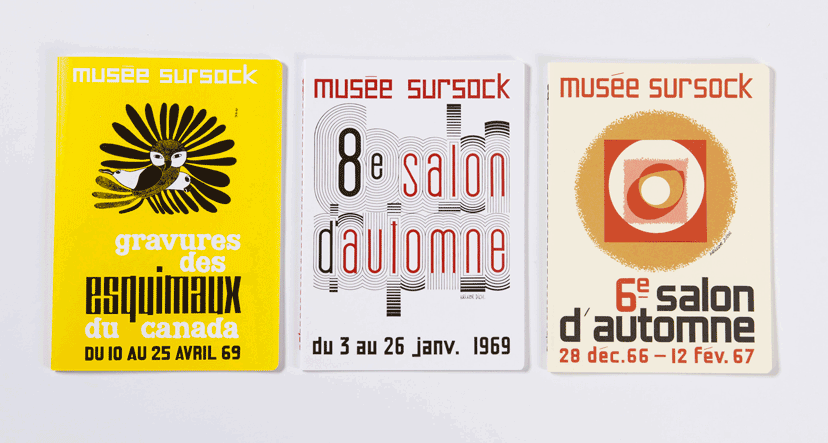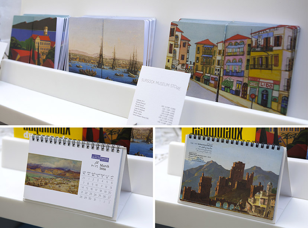The story of Sursock as a cultural institution began when Lebanese collector Nicolas Sursock, recognizing the need for institutional support of artists in Lebanon, left his mansion to the city of Beirut as an art museum upon his death in 1952. The Museum officially opened its doors in 1961 with the Salon d’Automne, an open call exhibition showcasing new art of the time, that was held regularly alongside a set of diverse exhibitions throughout most of the Lebanese Civil War and until 2008, the year the Museum closed for a major renovation and expansion. The works aimed at repositioning the Museum as a cutting-edge art institution, and were paralleled by the revisiting of the Museum’s identity, signage, exhibition and communication design in preparation for its grand reopening in October 2015 – a task as monumental as the architectural icon itself.
239
-
Sursock Museum-Communication logo grey
The structure of the revisited mark for the reinvented Sursock Museum aligns the bilingual name with the central floral emblem.
-
Sursock Museum-Building at night
A true spectacle on the outside
The Sursock Museum building, Nicolas Sursock’s former residence built in 1912, integrates Venetian and Ottoman elements that were typical in Lebanon at the turn of the century and is classified as a class A historical building by the Directorate General of Antiquities.
-
Sursock Museum-Auditorium interior
A critical dialogue on the inside
From “The Museum as... An International Symposium on Museum Futures”.
-
Sursock Museum-Letterhead closeup
For an institution like Sursock Museum, with an audience reaching well beyond the city in which it dwells, the marriage between Arabic and English is consistently present on all levels. Here, the extension of the central line of the institutional mark and the introduction of a tightly knit pattern of the emblem provides a structural and visual distinction between the two languages.
-
Sursock Museum-GF floor directory
Sursock Museum’s anodized aluminum signs deploy a combination of silkscreened and cut-out treatments, as well as pictographic, diagrammatic and typographic elements that make it possible to integrate directional and identification information within a floor directory.
-
Sursock Museum-Auditorium sign
The anodized aluminum, used here for the Sursock larger identification signs, subtly reflects the shade of the surrounding material on which it is also mounted.
-
Sursock Museum-Collection display interior
The Sursock Museum exhibition design elements – from wall texts to art work captions – often find themselves within a mosaic of beautiful things.
-
Sursock Museum-Regards sur Beirut mural
Sursock’s below ground Special Exhibitions Hall is the Museum’s grandest both in terms of space and the exhibitions it hosts. This particular up-down vantage point calls for an equally grand announcement.
-
Sursock Museum-Exhibition posters
Whether permanent or temporary, each of Sursock Museum’s exhibitions acquires its own particular identifying features while remaining true to the general communication scheme.
-
Sursock Museum-Program and visitor guides
Sursock’s visitor and program guides are the essential printables for planning the visit and carrying it through.
-
Sursock Museum-Garden
The Museum garden is itself an exhibition space for some great sculpture works, and hosts the Sursock café (Resto) as well as the Museum Store.
-
Sursock Museum-Resto Store sign
The shared LED sign for the Sursock Museum Resto and Store alternates between the two when both are operational, can stop at one or the other when needed, and takes a much needed “rest” when both are closed. In addition, the full group of letters (never seen all lit at once) spell the word “restore” which has direct pertinence to the Museum’s history and practice.
-
Sursock Museum-Resto Store details
The typographic signatures of Resto and Store are complemented by illustrations and Sursock Museum’s emblem-as-token respectively.
-
Sursock Museum-Store items
As part of the bigger mission for Sursock, a number of items were designed and developed for the Museum Store.
At once a historic and a public institution, Sursock Museum required a multiform yet coherent revisiting of its identity, one that celebrates the cultural, architectural and institutional heritage while also addressing the local and international public clearly and efficiently. The identity system is centered around the Museum’s original floral emblem – an ornamental feature from the mansion’s iconic staircase – and is injected with a contemporary typographic aesthetic and a custom-drawn Arabic calligraphy designed in collaboration with artist Samir Sayegh. The institutional version of the identity is reserved for operations of an official nature – as well as the Museum’s main sign – while the communication rendition is a simplified visualization capable of adapting to the diversity of events within the Museum’s rich program and the many media and communication channels it utilizes to interface with its audience.
144
-
MTG-Sursock museum-all marks
The set of Sursock marks includes a framed communication logo, an institutional logo which operates in two languages at a time, and a Museum seal as the official administrative signature.
-
MTG-Sursock museum-logos before and after
The floral emblem from the previous Sursock Museum logo is retained, and its detail readdressed to fit the more contemporary typographic/calligraphic scheme.
-
MTG-Sursock museum-Institutional logo
-
MTG-Sursock museum-main sign
Putting up Sursock’s new institutional signature on the main sign – which blends itself into the exterior material scheme – was the primary announcement for the reopening of the Museum.
-
MTG-Sursock museum-stationery
The margins, alternating between left and right on the Sursock Museum stationery, indicate the alternation between Arabic and Latin scripts that flow in opposite directions.
-
MTG-Sursock museum-stationery details
Fixed on the margin line, the Sursock floral emblem can appear on its own as an identity token, and is the basic module for the pattern construction.
-
MTG-Sursock museum-notepads
Surock’s back-to-back notepads pay attention to the difference between the conventionally ruled Arabic note book and the gridded English one.
-
MTG-Sursock museum-official seal
The Museum seal reproduces the cherished façade of the building, simplified for the inked stamp to retain most of its detail.
-
MTG-Sursock museum-official seal stamp
The seal – only to be used as an inked stamp and at a specific scale – complements rather than duplicates the existing logo on the letterhead.
-
MTG-Sursock museum-Communication logo red
-
MTG-Sursock museum-Exhibitions visuals
For the communication material, the Sursock signature is an adaptable version that can take on an array of visual scenarios.
-
MTG-Sursock museum-phone and tag
Remotely or in person, it is the communication version of the Sursock logo that primarily interfaces with the public.
The expansion of Sursock (2008-2015) added four floors beneath the Museum garden, resulting in a fivefold increase in the total surface area and the creation of new facilities including additional exhibition spaces, an auditorium, a research library, two storage spaces for the Museum’s permanent collection and archives, and a restoration workshop, as well as a store and café/restaurant. This new spatial configuration required a detailed assessment of the circulation flow in order to propose a comprehensive way-finding system with carefully placed directional, identification, location and regulation signs. The signage scheme primarily uses silkscreened, laser-cut and folded panels of anodized aluminum, a material chosen for its ability to react to and absorb the various tonalities of the Museum’s interior surface treatments: from wood panelling to grey or white painted walls. In total, 67 individual signs were produced and no two signs are completely identical.
101
-
MTG-Sursock museum-silkscreen sign
Silkscreening the Sursock signage panels at Béchara Fayad’s Interprint.
-
MTG-Sursock museum-Visitor course
The expansion of the new Sursock Museum is mostly underground, with additional circulation spaces added on each side of the main building. The central entrance and symmetrical vertical navigation largely informed the planning of the way-finding system.
-
MTG-Sursock Museum-entrance signage
The floor directories on either side of the Museum’s entrance give a direct indication of the building’s main navigational routes.
-
MTG-Sursock Museum-production signs
The production process of the signage system entailed cutting and folding the panels at Naggiar’s Service Center, with a silkscreening step in between at Béchara Fayad’s Interprint.
-
MTG-Sursock Museum-Signage installation tool
A tool incorporating a level and indicators for the screw hole positions of all panels was designed for an accurate and efficient installation of the signs.
-
MTG-Sursock Museum-Floor signage
The floor directories, incorporating cut-outs, as well as pictographic, diagrammatic and typographic elements are Sursock Museum’s main way-finding devices.
-
MTG-Sursock Museum-Floor signage detail
The details of the Sursock signage language transform simple arrows into section diagrams with micro navigational information.
-
MTG-Sursock Museum-Floor signage reflection
The anodized aluminum used for the Sursock signs reacts to daylight in a way that further emphasizes the cutout highlights.
-
MTG-Sursock Museum-Regulation signage
Vinyl regulation signage supplements the navigational component of the signage system.
-
MTG-Sursock Museum-Identification signage
Identification signs range between text signs, sometimes with additional information, and straightforward pictograms.
-
MTG-Sursock Museum-Orientation signage1
-
MTG-Sursock Museum-Orientation signage2
-
MTG-Sursock Museum-Library identification sign
For the Museum’s main facilities, identification acquires a bigger and louder presence.
-
MTG-Sursock Museum-Auditorium identification sign
Large and perfectly centered within the wood panels, the identification signs for the main facilities command their share of attention.
Probably the most museum-specific of our Sursock mission is the exhibition design component, addressing the informative layer that accompanies art works on display. While each temporary exhibition acquires its own visual identity, that of the permanent collection display –tracing Lebanese modern art from the late 1800s to the early 2000s acquired by or gifted to the Museum– is an extension of the Museum’s general typographic and material scheme. This direct association to the institution itself is imperative; after all, as mentioned on the Museum website, “the works in the collection also chronicle the history of the Museum’s exhibition program since its opening in 1961 –including the annual Salon d’Automne– as well as the evolution of art practices in Lebanon.”
-
MTG-Sursock museum-Collection display installation
Installing the Collection Display captions with utmost precision.
-
MTG-Sursock museum-Collection display poster
“Hommage au tapis volant”, a 1965 painting by Aref el Rayess, was chosen as the main visual for the Collection Display exhibition.
-
MTG-Sursock museum-Collection display wall text
For the permanent collection exhibition design, the Museum’s main bilingual typographic scheme is used.
-
MTG-Sursock museum-Collection display caption
The Collection Display captions are set on the same iodized aluminum used for the Museum signage system.
-
MTG-Sursock museum-Collection display dark wall text
The exhibition space alternates between white and dark grey walls.
-
MTG-Sursock museum-Collection display illustrated caption
For free standing pieces, and to avoid a guessing game, an illustration is included with the caption.
-
MTG-Sursock museum-Collection display signage
The light from Sursock’s stained glass windows transforms something as simple as black vinyl on a white wall into a reflected spectrum.
-
MTG-Sursock museum-Collection display posters wall
The posters of 49 years of Salon d’Automne, the previous Museum’s most regularly held exhibition, are part of the Collection Display.
-
MTG-Sursock museum-Collection display library
The Collection Display extends into the Museum library with posters, original photographs and other archival documents.
The reopening of Sursock in 2015 marks an increase in the Museum’s activity in terms of both number and diversity of events. With an ambitiously rich and changeful programming, the adeptness and adaptability of the communication approach is crucial not only to clearly inform the public of frequently updated happenings, but to also build a systematic language that operates equally well outside the Museum as it does within its walls, and as effectively in print as on screen. The comprehensively bilingual (and sometimes trilingual) content is a contextual necessity in Lebanon, and adds yet another challenge to the communication scope.
-
MTG-Sursock museum-Communication logo on images
The Sursock Museum communication signature readily dresses up for the occasion.
-
MTG-Sursock museum-Save the date ad
In anticipation of the grand reopening of the Museum, a save-the-date message provides the proper tease.
-
MTG-Sursock museum-Reopening invite
With four shows opening at once, the invitation card for the Museum reopening supplements the classical official message with a four-part detachable card.
-
MTG-Sursock museum-Lobby posters
The exhibitions, both on show and upcoming, as well as the public program, are announced on both sides of the Museum lobby.
-
MTG-Sursock museum-Elevator posters
On-site posters communicate on exhibitions and their respective spaces in the Museum.
-
MTG-Sursock museum-Guides covers
The first Museum visitor and program guides use for their covers “Mount Tamalpais”, 1985 by Etel Adnan and “Untiled”, 1999 by Hussein Madi respectively.
-
MTG-Sursock museum-Program guide
The Museum program guide’s two covers – a side for English and the other for Arabic – have an overlay revealing only part of the cover art work which extends across both.
-
MTG-Sursock museum-Visitor guide
The Museum visitor guide includes a central fold containing the Museum plan on the inside, and on the outside the cover art work continues across the Arabic and English double cover, partly hidden by the guide pages themselves.
-
MTG-Sursock museum-Website 01
The subdued website language – with a restricted use of red for primary highlights – allows the diverse and rich Museum visual content to do its thing.
-
MTG-Sursock museum-Website 02
The subdued website language – with a restricted use of red for primary highlights – allows the diverse and rich Museum visual content to do its thing.
Located within the beautiful exterior garden, the Sursock Museum restaurant and store are destinations in their own regard, and were accordingly given their own visual treatment. A simple yet malleable typographic device was created, one that can act independently for either the Resto or the Store, but that can also operate in unison, generating an engaging play with letters and words that amusingly works on multiple levels. For the Resto, which offers an eclectic range of Mediterranean dishes made with local produce, a set of illustrations complements the typographic mark. And for the Store, where one can find art books and publications as well as souvenirs and custom-made designer items, a merchandising strategy was developed and a number of museum-produced objects were designed in addition to the key store amenities.
-
MTG-Sursock museum-Resto-Store logo
The shared spaces of the Museum store and café inspired a composed logotype which can alternate between the two. The letter sequence in RESTO – a common French abbreviation of restaurant – and STORE is a lucky one to say the least.
-
MTG-Sursock museum-Resto logotype
-
MTG-Sursock museum-Resto space and uniform
-
MTG-Sursock museum-Resto illustrations
The illustration style adopted for the Museum RESTO maintains a kind of softness that befits its setting.
-
MTG-Sursock museum-Resto menu
-
MTG-Sursock museum-Resto menu covers
-
MTG-Sursock museum-Store logotype
-
MTG-Sursock museum-Resto-Store sign from inside
It’s hard to miss how the RESTO/STORE composed logotype actually spells RESTORE, even in mirror image as it is here in the main sign seen from the inside.
-
MTG-Sursock museum-Store opening hours
-
MTG-Sursock museum-Store box and bag
Between the finely detailed building illustration, the delicate pattern and the floral kiss at the end, it’s easy to see how preciously Sursock STORE treats its items on offer.
-
MTG-Sursock museum-Store product tag
The custom-designed holder for the STORE’s product display tags allows for easy visibility on both low and high shelves.
-
MTG-Sursock museum-Store cube toy
The illustration on the bag of this mini construction toy tells you what you should aim for.
-
MTG-Sursock museum-Store museum postcard
A heritage building like Sursock deserves a special postcard which celebrates just that.
-
MTG-Sursock museum-Store postcards
Something to write home about
No museum store is complete without mailable art.
-
MTG-Sursock museum-Store memory game
A classic memory game with works from the Museum collection was developed for the STORE.
-
MTG-Sursock museum-Store poster-notebooks 01
Reproductions of exhibition posters from the Museum archive on thread-stitched notebooks are about the Museum’s history as much as they are about great graphic design.
-
MTG-Sursock museum-Store poster-notebooks 02
Most of the posters from the Museum archive had French and Arabic versions. Used here as double covers of the notebooks that celebrate them, they give the user a language option and reveal some interesting calli-typographic relationships.
-
MTG-Sursock museum-Store calendar and notebooks
The 2016 calendar and some accompanying notebooks are focused on “Regards sur Beyrouth”, the main show marking the reopening of the Museum.



